
- Homepage
- Brand
- Alpholz (11)
- Bentley (8)
- Billyoh (15)
- Charles Bentley (74)
- Charles Taylor (16)
- Churnet Valley (22)
- Easigear (25)
- Forest Garden (43)
- Haleywood (9)
- Handmade (12)
- Lifelook (40)
- Ra Garden Ideas (10)
- Relaxdays (12)
- Rowlinson (33)
- Rutland (15)
- Toucan Fairtrade (16)
- Unho (11)
- Vidaxl (32)
- Wooden (9)
- Woodfuelsuk (11)
- Other (951)
- Framing
- Free Delivery
- Log Thickness
- Material
- Brass And Wood (6)
- Canvas (31)
- Fir Wood (10)
- Galvanised Steel (23)
- Galvanized Steel (7)
- Iron (22)
- Metal (66)
- Mixed Softwood (14)
- Oxford Cloth (9)
- Pine (12)
- Solid Wood (15)
- Steel (14)
- Tanalised Timber (7)
- Timber (29)
- Timber, Wood (11)
- Treated Timber (24)
- Wood (626)
- Wood, Timber (4)
- Wooden (10)
- Wooden Spruce (5)
- Other (430)
- Roof Material
Wooden Garden Shed 7×5 4Life Overlap Apex With Lean-To / Log Store No Window
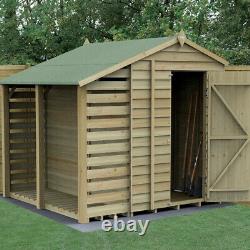
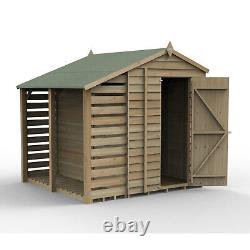
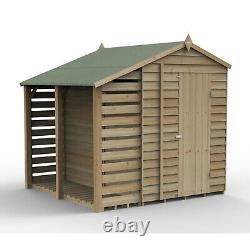
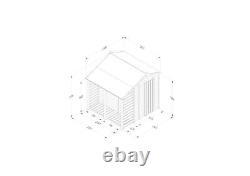
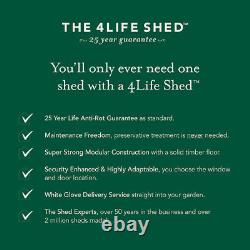
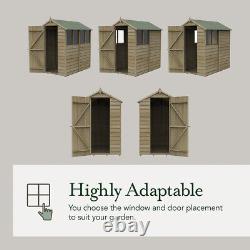
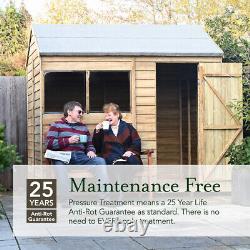
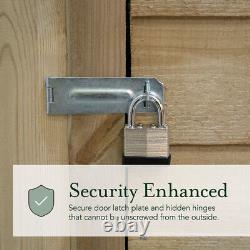
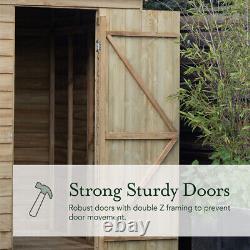
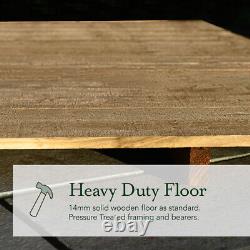
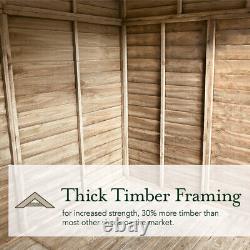
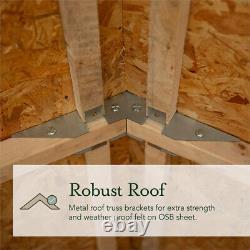


The Forest 4Life Overlap Pressure Treated 7x5 Apex Shed with Lean To is strong, and secure. Ideal when you need extra space for storing bulky items like wheelbarrows that benefit from being undercover but don't need to be inside the shed. It is 6ft deep and provides an integral Lean To that also makes a perfect log store.
To suit your garden the Lean To can be constructed either side of your Apex Shed. This wooden shed comes with an improved design, featuring fully modular panels. This means it's delivered in smaller sections but you get more wood, making for an easier assembly, more versatile configuration and a much stronger shed. All in all, the Forest 4Life range of sheds are the best overlap sheds we've ever made. Supported by 30%-thicker framing than found on most wooden sheds, this 7x5 shed with lean too is constructed using straight-cut 7mm boards that overlap to give flexibility, allowing natural movement of the timber during the changing seasons and aiding rain water run-off.The pressure treatment that has been applied gives this shed a 25-year anti-rot guarantee, giving you maintenance freedom, preservative treatment is NEVER needed! You'll only ever need one shed with a 4Life Shed! Rather than the more common OSB (oriented strand board), this garden shed features solid timber floor, allowing for the storage of heavier items. The roof of this apex shed is made from hardwearing 8mm solid sheet, finished with a green sand-felt cover for complete weatherproof protection. This 7x5 shed's door features a double-Z frame, for increased strength and to prevent the door from dropping MOVEMENT Security is enhanced with hidden hinges and a padlock-ready simple and secure hasp and staple latch to keep valuable items safe (padlock not included).
What's more, the door can be fitted with a left or right-hand opening - the choice is yours. With its traditional apex roof, smooth-planed barge boards and diamond-shaped finial, this wooden shed with lean to will look good in any garden. Handcrafted in the UK using FSC® certified timber, this garden shed with lean to comes with a full set of fixings and clear instructions to help you achieve a straightforward assembly.
The Lean To should be built at the same time as the shed. Lean to makes an ideal log store.
Pressure treated with a 25 year guarantee, the longest guarantee on the market. Maintenance free, preservative treatment is never needed.Security enhanced with hidden hinges that are not accessible from the outside. Solid timber floor as standard, much stronger than standard OSB shed floors. 8mm solid sheet roof includes weatherproof felt cover. Double Z framing prevents door movement.
Manufactured in the UK from FSC® certified timber. Product Specification Weight: 257 kg Construction Type: Overlap Roof Type: Apex Treatment: Pressure Treated Colour: Natural Timber Guarantee: 25 year Anti-Rot Product Size (h x w x d) cm Overall dimension when assembled, including overhangs: 217 x 230 x 217 Width at base (footprint) (cm): 216 Depth at base (footprint) (cm): 212 Ridge Height (cm) Highest point excluding finial: 217 Eaves Height (cm) Height to overhang: 186 Estimated Weight (kg): 257 Material: Mixed Softwood FSC Approval: Manufactured from FSC certified timber Country of Origin: United Kingdom Wall Cladding Thickness (mm): 7 Door Type (single / double): Single Roof Thickness (mm): 8 Roof Material Outer: Green mineral felt Floor Material: Solid Wood Boards Floor Thickness (mm): 14 Door Locking (eg: plate/wire hasp & staple): Hasp & Staple. Forest Garden deliver to most mainland UK addresses. BN1-BN3, BN5-BN18, BN20-BN27, BN41-BN45, BR8, CB1-CB4, CB6-CB8, CO1-CO16, CT1-CT21, EX1-EX24, EX31-EX39, GU6, GU28, IP1-IP33, ME1-ME20, NR1-NR35, NE1-NE8, NE12-NE13, NE15, NE18-NE20, NE22-NE35, NE48, NE61-NE71, PE14-PE30, PE38, PL1-PL29, RH6-RH20, TN1-TN40, TQ1-TQ14, TR1-TR20, TR26-TR27. We apologise, but Forest Garden does not deliver or offer an assembly service to the following post codes: BT1-BT99, GY1-GY9, HS1-HS9, IM1-IM9, IV41-IV56, JE1-JE5, KA27-KA28, KW15-KW17, PO30-PO41, PO49, TR21-TR25. We will message you an updated lead time when we process the order. We work with Forest Garden to give you as accurate as possible. PLEASE NOTE: Forest items including sheds, storage, wooden furniture, arbours, arches, etc.You may cancel your order and return it within 30 days. Please see our terms and conditions for full details. About Our Assembly & Installation Service. So you've chosen your shed and you want it assembled and that's where our installers come in. At Pure Garden Buildings, we offer a professional installation service taking the pressure off you.
So if you require a shed installation in your garden or you're an Architect, Developer, Business, School or Government Body we can take care of the build process for you. Simply choose the "Assembly" option when placing your order or speak to one of our team to book your installation. After you have placed an order and booked your installation then the install team will be in contact to make the necessary arrangements with you for your install. Installation FAQs (Frequently Asked Questions). How long do I have to wait for an install?
My install is due, what happens now? Fantastic stuff, your building will have already been delivered or it may be coming with the installer.If your building is delivered to you prior to the install date please check off the contents from the list on the instructions to make sure everything is present and correct. Although we try and make sure everything is perfect we are all only human after all, so we ask you to quickly check and get in touch if you have any concerns so we can sort them out before the installer arrives. We will pre-book an installation date with you in advance. If you are not able to be in or grant access, then please let us know in advance or arrange for a friend or neighbour to be there in your place.
My install is due today, what can I expect? Your installer(s) should arrive within the time frame agreed (if there is an unavoidable delay they will notify you as soon as reasonably possible). When the installer(s) arrive they will just double check that your base is suitable and everything is present for the installation, then they will start the erection process of your building for you.
The installer(s) will be happy to answer any questions you may have. If you want to oversee the build they are more than happy for you to be there. If you want to get on and leave them to it, they will be able to give you an estimated time that the install should be nearing completion.
My installation is complete, is that it? Yes, you're good to go! The installer will do their own checks of the building and then ask you to have a look with them, they will show you the completed job, take some photographs and ask you to sign for their work. So there are no surprises on the day please read the following information about what is required. Our base prices for installation make the following assumptions. There is clear access to the garden or assembly site.Although we can move the shed from one point to another for you, the price quoted only allows for a certain amount of time. Long distances like rear access from further down a street, etc. Will take more time that has not been quoted for in the standard price.
The ground is flat (not sloping for base kits). A solid and suitable base is in place and that base is both flat and level (for more information please see our "Shed Base Guide"). There is access (min 60cm) all around the final install position (the install team will need to get to all sides of the shed to properly install the roof).
Electricity must be available upon request. There is parking or a suitable loading/unloading area at the assembly address with free parking close by. Permit holders only roads will require you to provide a permit.
Unless agreed in advance a person over the age of 18 must be available at the time of assembly. The customer is responsible for and understands the following. We are unable to carry a shed through your property.
If a shed or garden building must be taken through a home then you will need to have done this already before the assembly team arrives or upon arrival. If the assembly person or team arrives to find the base is not suitable, the job may not be able to go ahead on that day, but the booking will still have to be paid in full.
If we are asked to and agree to install on a base that is not suitable, then we do so on the understanding that you acknowledge this may affect the look and functionality of the building and we will not be held liable for issues that arise as a result. The installer(s) are unable to carry out other jobs or repairs for you while they are there.
If you have pets, the area must be free of any mess and properly cleaned before the assembly takes place. We may ask for dogs to be kept away from the area while the assembly is taking place. That are overhanging must be cut back prior to our arrival. Grass must be reasonably short around the assembly site. Manholes and drains in the area must be covered, free from mess and clean.
Assembly of timber base kits assumes the following. Although we will make every effort to accommodate requests, these are best made in advance so there is no delay in the assembly service or unexpected surprises on the day. Please understand that our standard pricing is simply for the assembly of a retail product and nothing else (our installers are not builders, carpenters or electricians and can not perform other tasks for you).
